
Bristol House Repair - Redecoration (1)
I hadn't much money and so most of the work was mostly simple repairs and redecoration. When I moved in the entire house was painted beige. There's nothing wrong with that but it's just so boring. All through the house there were multiple layers of wallpaper all of which was removed, the plaster repaired and then repapered using a textured paper then repainted.
Main Hallway
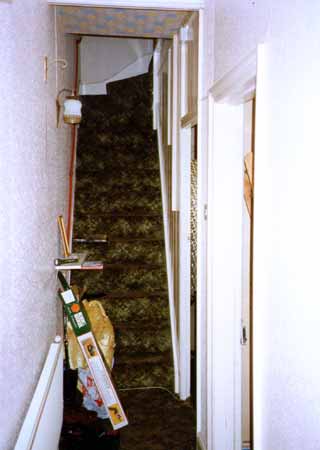
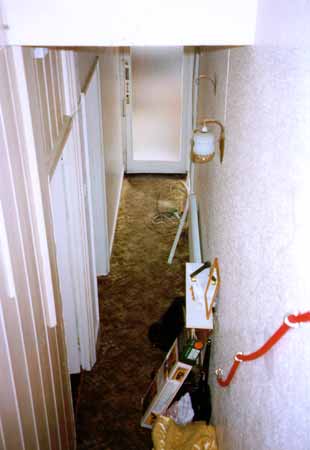
The main hallway - Febraury 1996
Apart from repainting not much was done to the main hallway. The main fusebox was attached high on the wall near the front door and I ran some new wiring to this. There was not a stair bannister but I liked the red rope which was there when I moved in and was fixed very securely to the wall. The side door nearest the front door led to the main sitting room and the second to the back sitting room.
Main Sitting Room
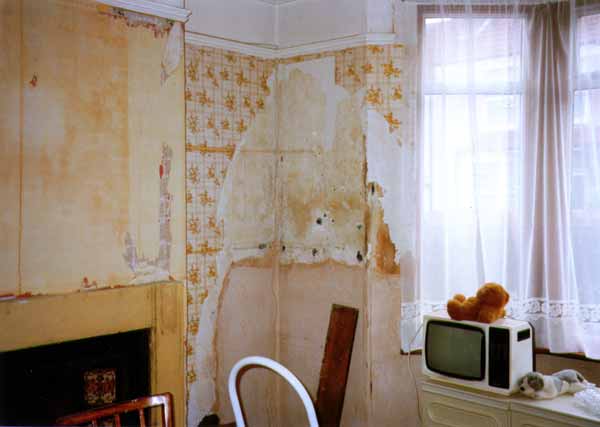
The main sitting room - February 1996
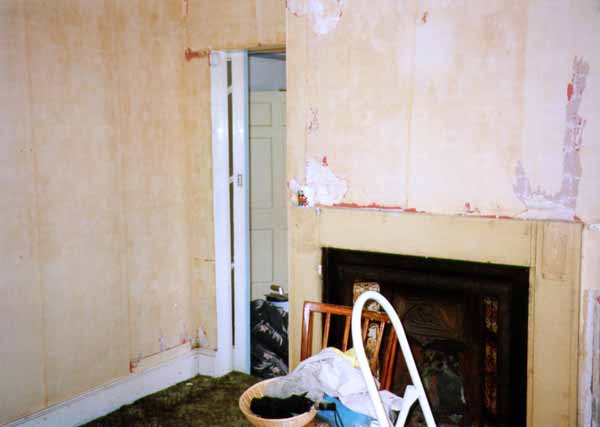
The old fireplace was covered with a piece of harboard and it was with some trepidation that I pulled it away from the wall. Pieces of hardboard or wallboard on a wall usually hides something nasty! I was flabbergasted when I did to find this lovely old Victorian cast-iron fireplace. It was rusty and very dirty but wasn't cracked. What was disappointing was that the original plaster mantle had been sawn off and that the concrete fire-base had disintegrated into dust.
The picture above shows the sliding door that separated the sitting room from the dining room. This was replaced with a normal opening door.
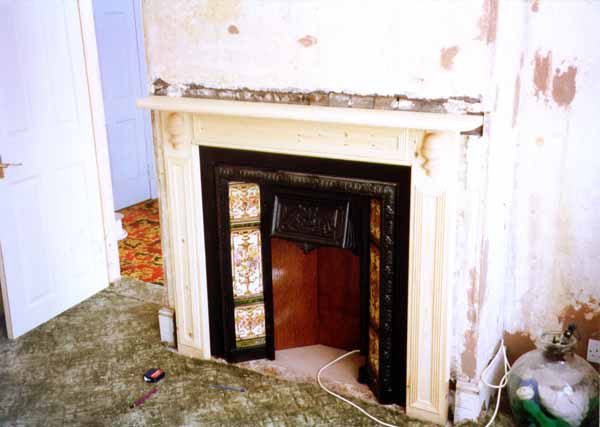
The new fire surround, door and electrical sockets - March 1996
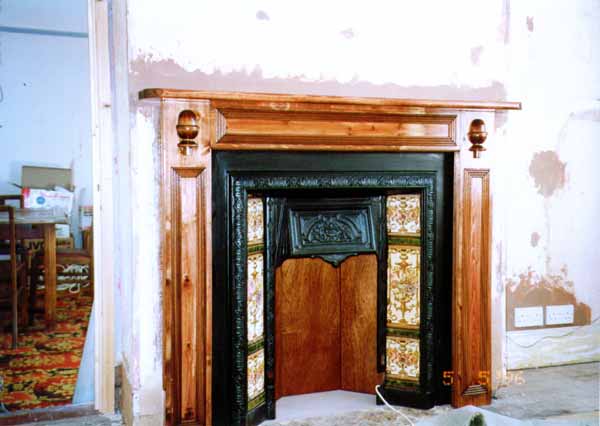
The stained and varnished fire surround - 5th May 1996
The rust on the iron fire was only surface deep and easy to brush off but the tiles took a bit of care and time to clean. A new concrete base was poured, in the end I had to dig down over a foot to clear out the debris. The holes in the wall were filled in and then sanded. It had been years since a real fire had been lit in any of the fireplaces, heating the house was done using hot-water radiators, and I wasn't sure what sort of condition the chimneys were in. Rather than try and reuse them I put a wood back to the fire and put a hidden light inside the chimney.
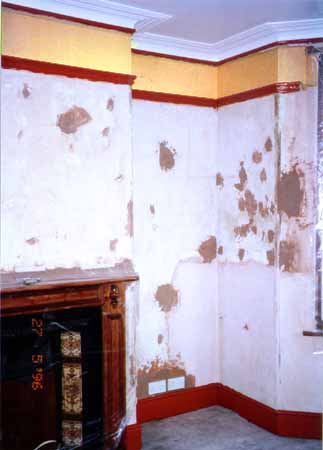
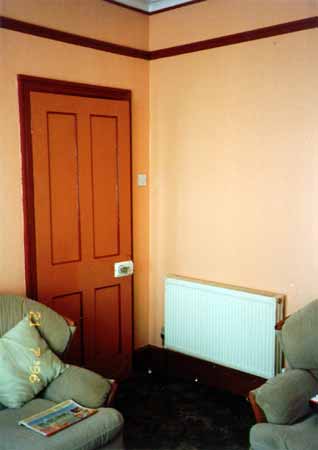
Main sitting room - July 1996
I chose a peach colour for the main walls with maroon woodwork
As with most rooms there was a lot of holes in the plaster that needed patching
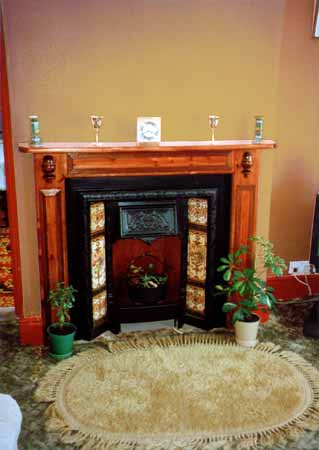
The finished fireplace - 21st July 1996
Dining Room
There was always something odd about the floor in this room and when it was time to redecorate and lifted the carpet I found out why. This room was once the main shop and generations of people had worn areas of the floorboards down. I could tell, for example, where the old counter was because this was most worn but had a solid ridge where the edge of it was. This is a big room and at the time I couldn't afford to replace all the floorboards so what I did was turn all of them over and pack them out with plywood where they needed it. I thought I made a good job of it as the floor was perfectly flat once I'd finished it.
When the old wallpaper was removed the places where old shelving had been was obvious. The old screw holes were filled proeprly and then sanded flush.
As in the main sitting room there was a wallboard on one wall with an old gas fire against it. I got a plumber to get rid of the gas fire and pulled the wallboard away from the wall. Behind it, the plaster was very damaged, the vent into the chimney - which was the same one as in the sitting room was very ragged and had to be bricked up, the wood skirting board was very scorched scorched.
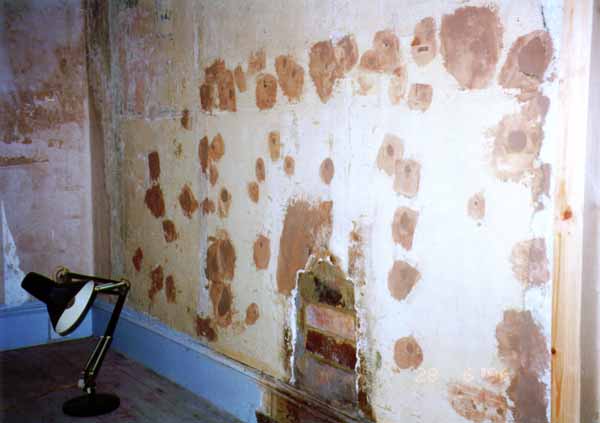
The dining room - 28th June 1996
The damage where the old gas fire was
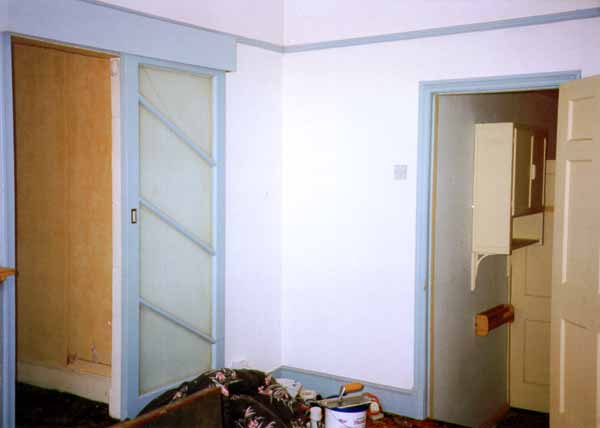
The dining room showing the old sliding door to the sitting room and the door to the back kitchen - February 1996
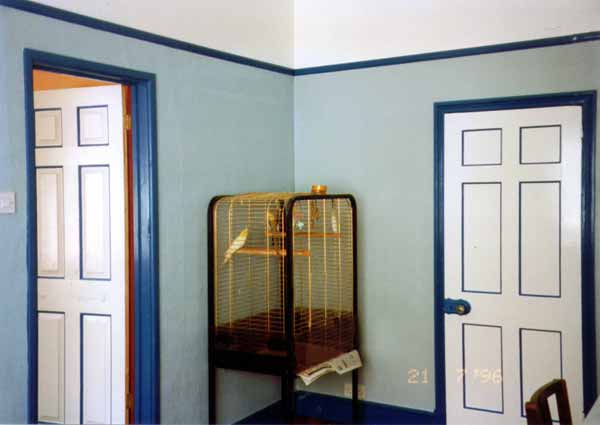
The redecorated dining room - July 21st, 1996
Meet Sid and Nancy my pet cockatiels
They were named after Sid Vicous and Nancy Spungen
Sid and Nancy died weeks between eachother and were buried under the rose tree in the back garden
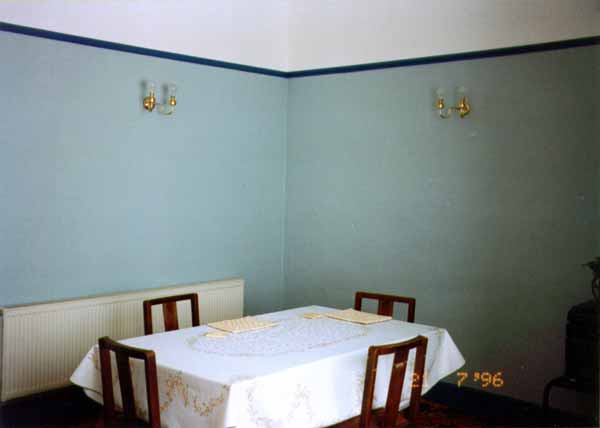
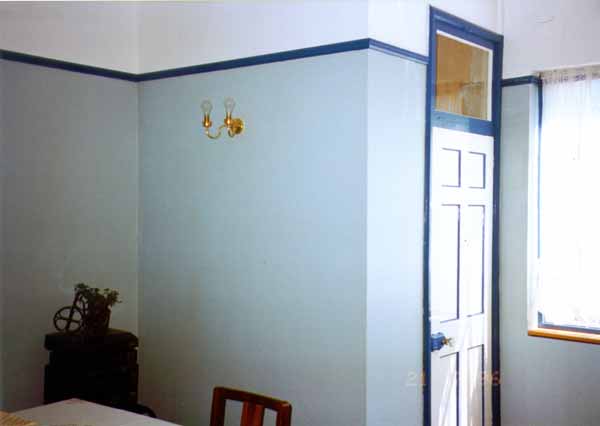
The dining room showing the door to the hallway of what was 23A
23A Hallway
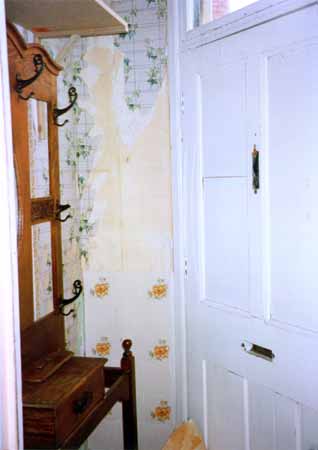
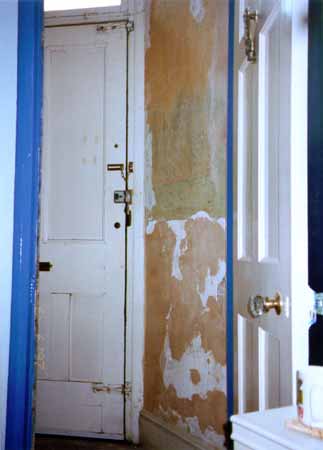
The hallway of 23A - February 1996
This was not a big hallway, just room enough for a coat rack and somewhere to put a couple of umbrellas.
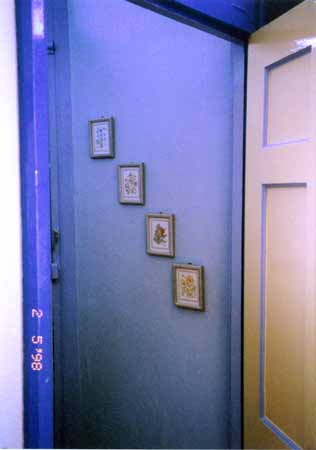
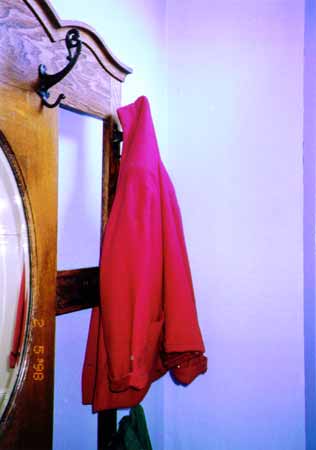
The hallway after redecorating - May 2nd, 1998
This page created 10th July 2010, last modified 11th July 2010